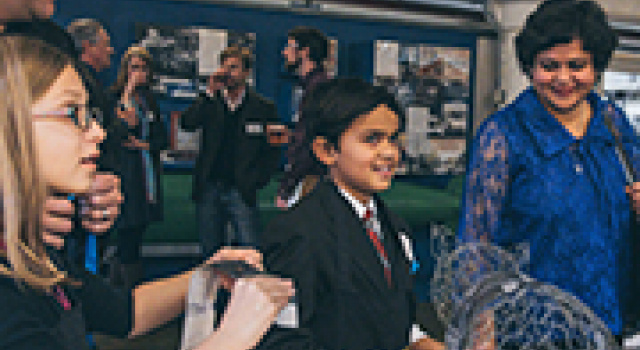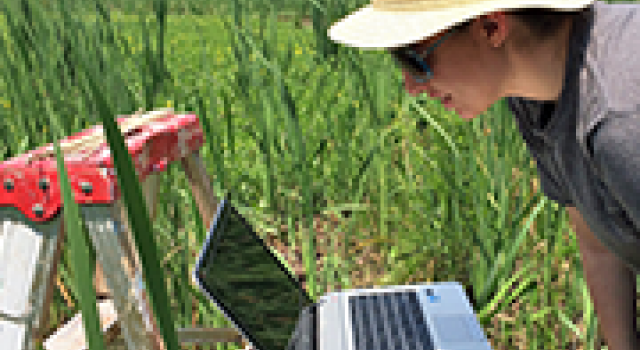OTJ Architects have completed renderings of the interior of our building. Each floor’s theme matches one or two of AGI's focus areas – this can be seen in the images below:
- basement (deep Earth)
- first floor (soils and crust)
- second floor (oceans, lakes and rivers)
- third floor (atmosphere and space)
Unlike the old building layout, which included many dividers and full-length walls to separate desks, the new dividers are short and translucent, which will allow natural light to filter from the exterior walls all the way to the center of the building.




